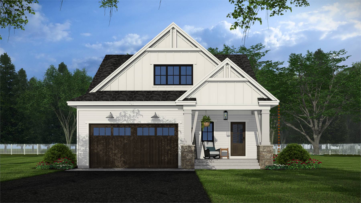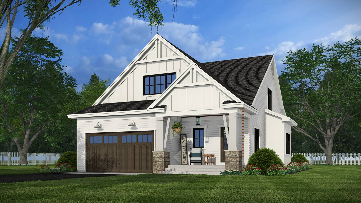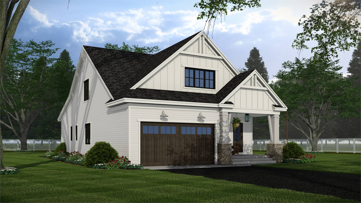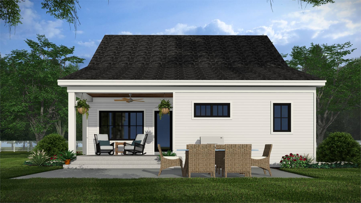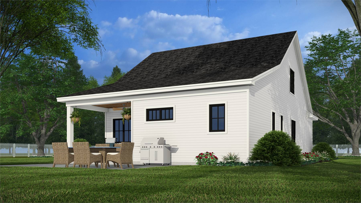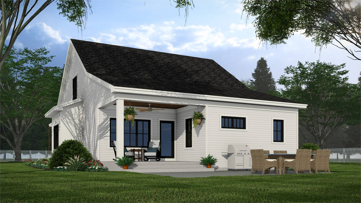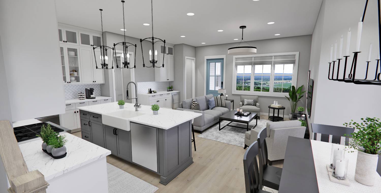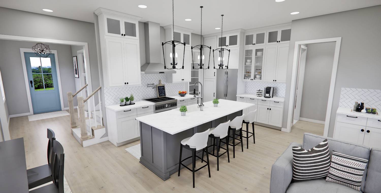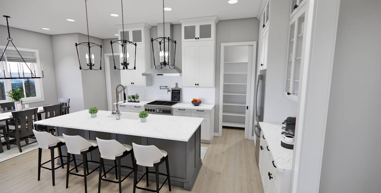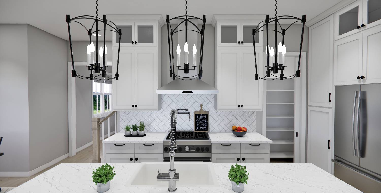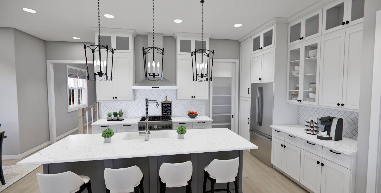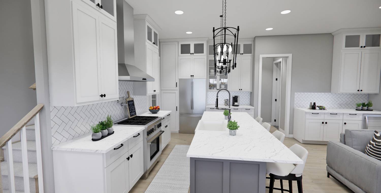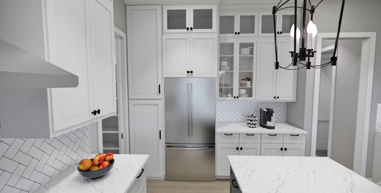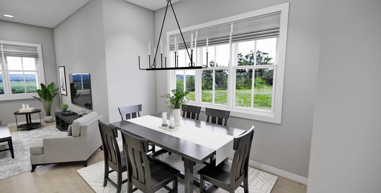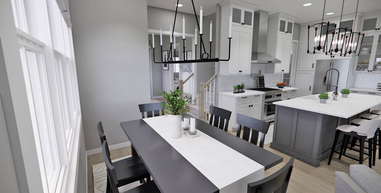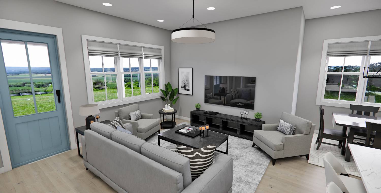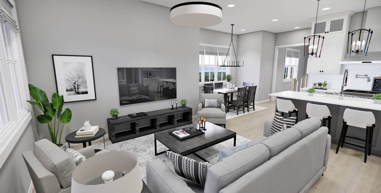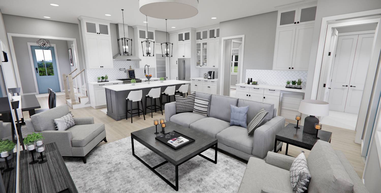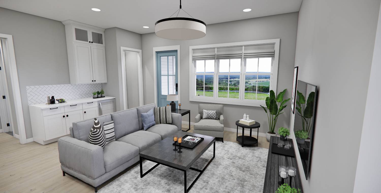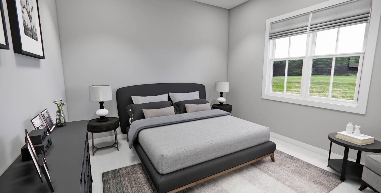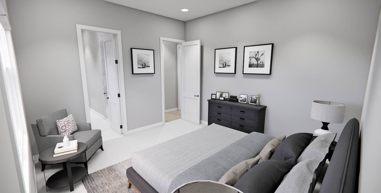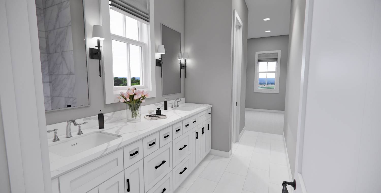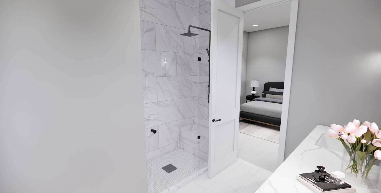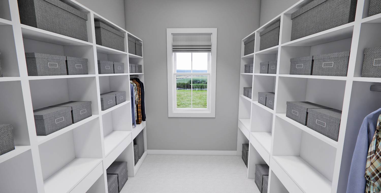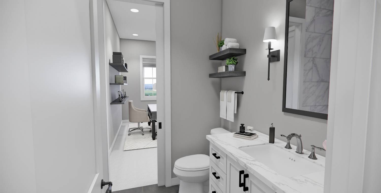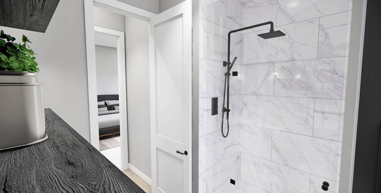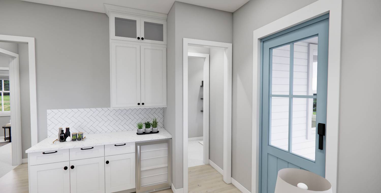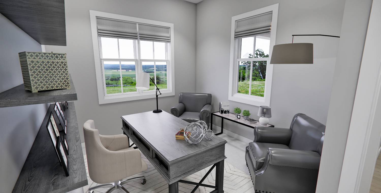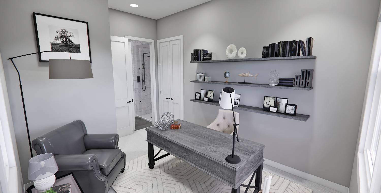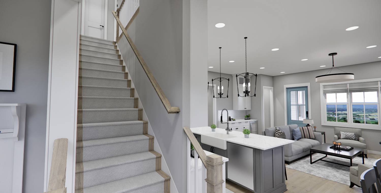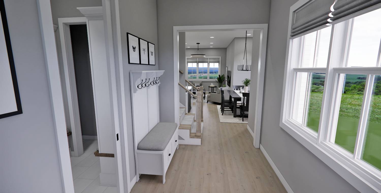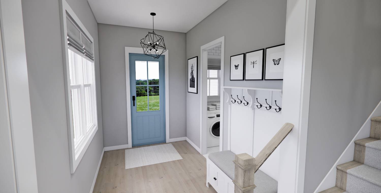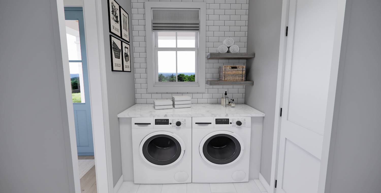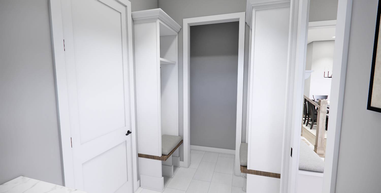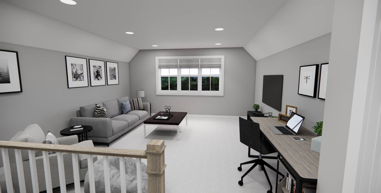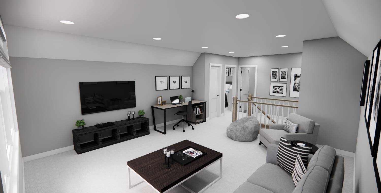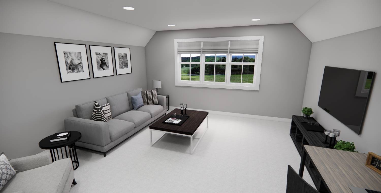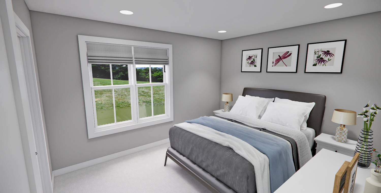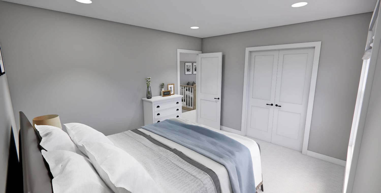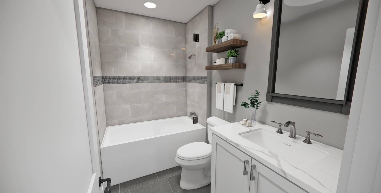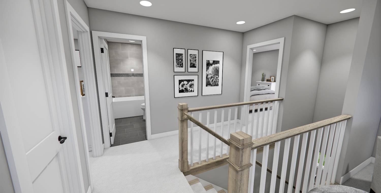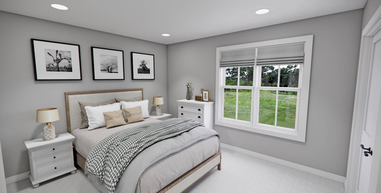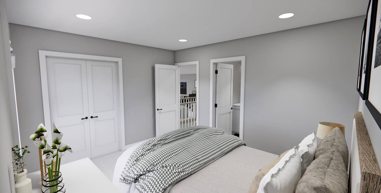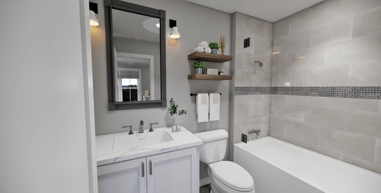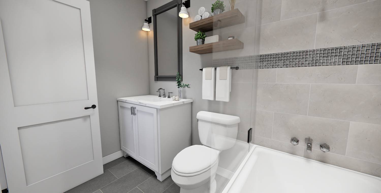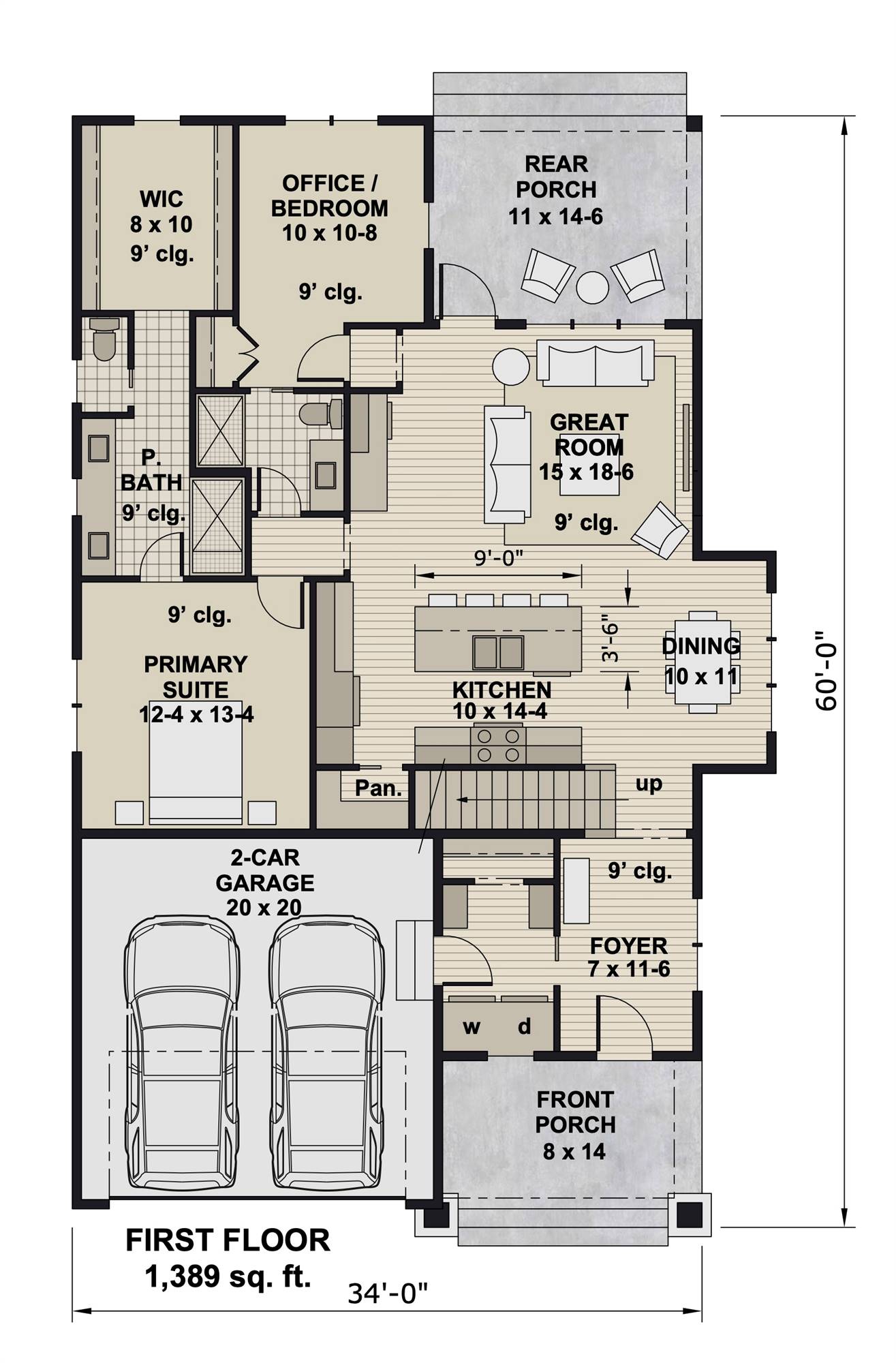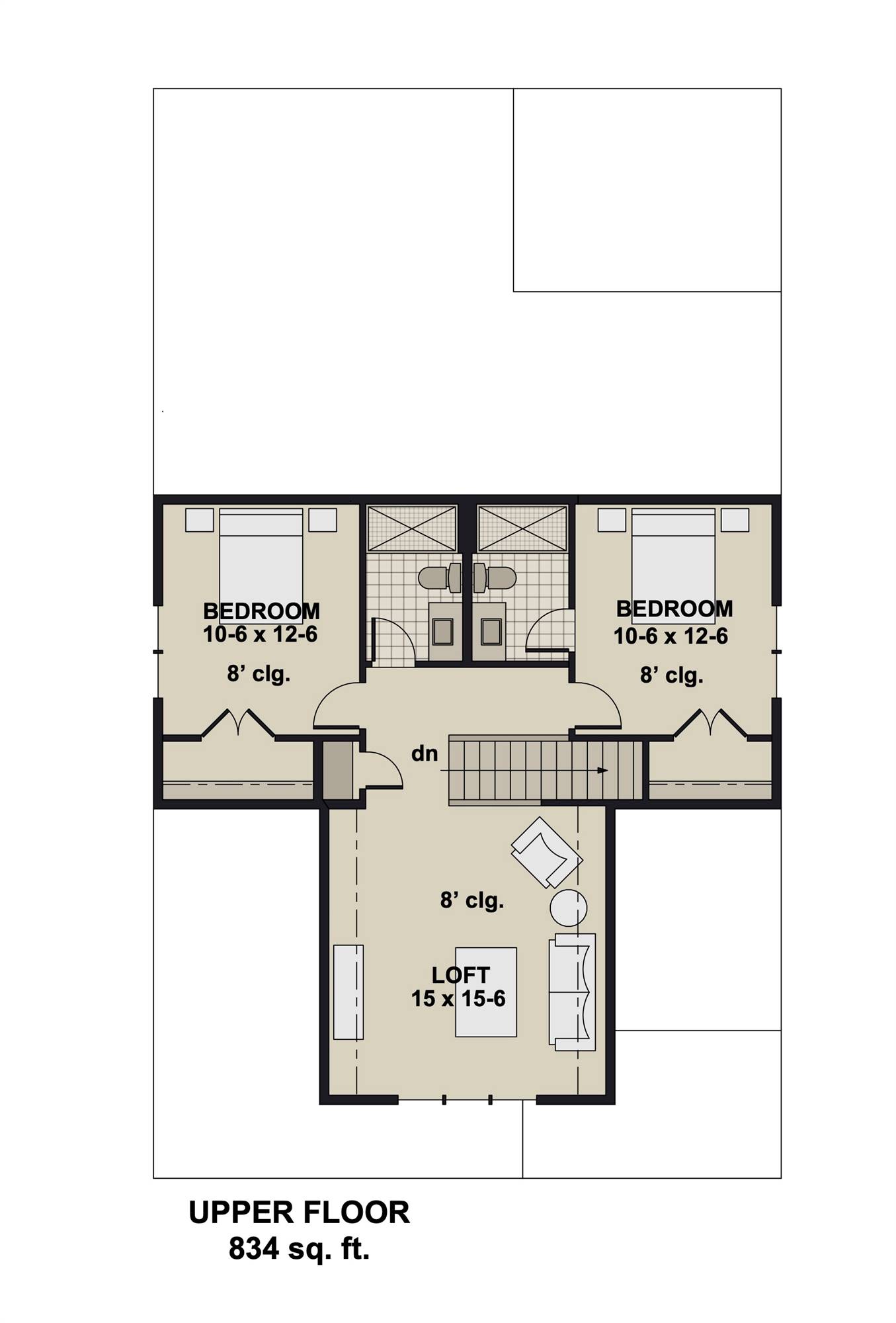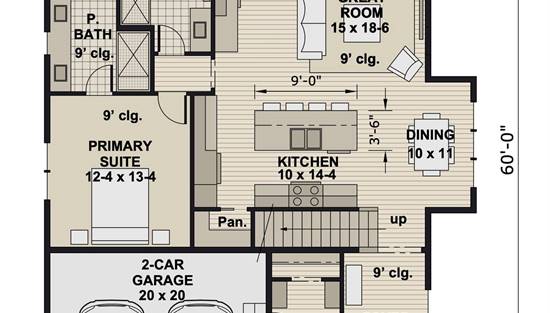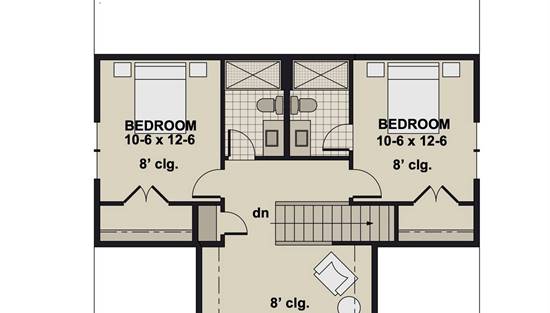- Plan Details
- |
- |
- Print Plan
- |
- Modify Plan
- |
- Reverse Plan
- |
- Cost-to-Build
- |
- View 3D
- |
- Advanced Search
About House Plan 9491:
House Plan 9491 is a 2,223 sq. ft. modern farmhouse designed for those who love a balance of rustic charm and contemporary living. This 4-bedroom, 4-bath home offers a spacious open floor plan, where the great room, dining area, and kitchen come together to create a seamless flow—ideal for gatherings and everyday life. A built-in wine bar adds a touch of elegance, while large windows invite natural light throughout the space. The main-level primary suite provides a relaxing retreat with a spa-like bath and generous walk-in closet. Upstairs, a versatile loft offers additional living space, accompanied by two well-sized bedrooms, each with its own full bath. Enjoy year-round outdoor living with covered front and rear porches, perfect for unwinding in a peaceful setting. House Plan 9491 blends warmth, function, and style, making it a beautiful choice for any family.
Plan Details
Key Features
Attached
Country Kitchen
Covered Front Porch
Covered Rear Porch
Dining Room
Double Vanity Sink
Foyer
Front-entry
Great Room
Home Office
Kitchen Island
Laundry 1st Fl
Loft / Balcony
L-Shaped
Primary Bdrm Main Floor
Mud Room
Open Floor Plan
Pantry
Peninsula / Eating Bar
Split Bedrooms
Suited for view lot
Walk-in Closet
Build Beautiful With Our Trusted Brands
Our Guarantees
- Only the highest quality plans
- Int’l Residential Code Compliant
- Full structural details on all plans
- Best plan price guarantee
- Free modification Estimates
- Builder-ready construction drawings
- Expert advice from leading designers
- PDFs NOW!™ plans in minutes
- 100% satisfaction guarantee
- Free Home Building Organizer
.png)
.png)
